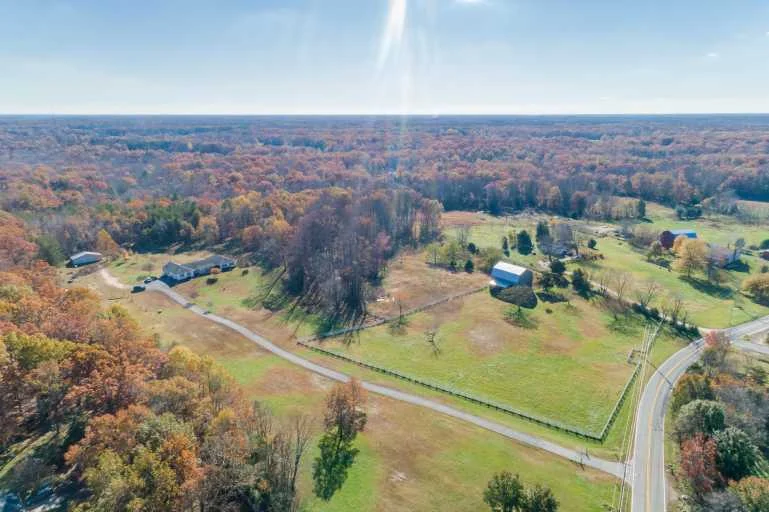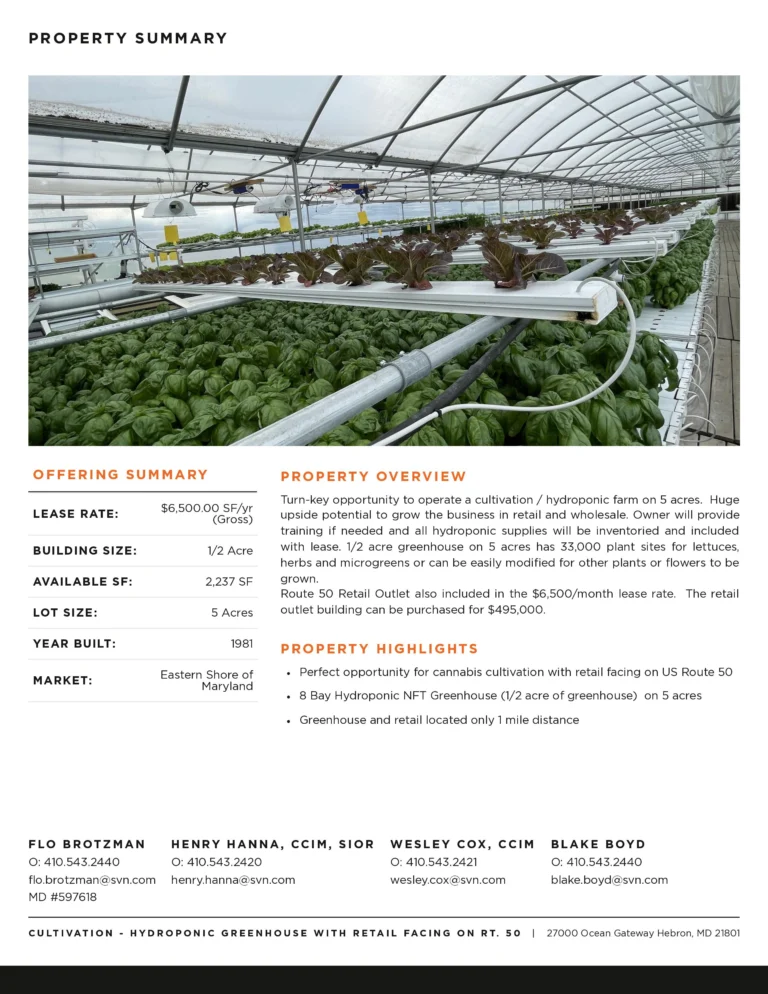CannaMLS ID: 7270
Cannabis Facility for sale in BRANDYWINE, MD 20613
This perfect urban 36-acre (includes Tax ID 17080845180) farm has good soil and two barns
Created | Updated
Price
$ 1,000,000
Farm and residential 2 car garage. This perfect urban 36-acre (includes Tax ID 17080845180) farm has good soil and two barns. The property would be great for hy
- Property
- Licenses
- General
Property
Address: 14001 BADEN WESTWOOD RD
Property is: For sale
The property may be available both for purchase or for lease. Contact listing author for details.
Property type: Mixed use
Farm and residential 2 car garage. This perfect urban 36-acre (includes Tax ID 17080845180) farm has good soil and two barns. The property would be great for hydroponic development, livestock operation, vegetables operation, or agro-tourism. The fields are setup to maintain animals. The back fenced field housed horses, with cows occupying the front field. The larger barn was initially a tobacco barn, it has a stable area, a hayloft, and a lean-to. The land grows good grass for pasture. The residence is 700 feet from the street offering a secluded serene atmosphere where the night sky is brilliantly blanketed with stars. Brandywine Crossing offers convenient shopping and dining establishments in Prince George’s Co. with Waldorf offering dining and shopping in Charles Co. The Southern Area Aquatic and Recreation Complex-SAARC in Brandywine, is a Multi-Generational Community Center comprised of a lap pool, leisure pool and spa, a double gymnasium, a fitness center, an elevated running track, and flexible programmable space for the family’s enjoyment. The property is perfectly located minutes from Rt. 5 and Rt. 301. The property is less than 20 miles from Washington DC. The upper level of this energy efficient solar powered 4-bedroom, 4-1/2 bath rambler style electric residence is approximately 3,600 sq. ft. The property has a well and septic system. The upper level of the residence has beautiful hardwood floors throughout. Some distinguishing features are an enormous country kitchen, a massive family room with skylights, and a propane fireplace. The family room leads to a gigantic privacy deck. The master bedroom suite is colossal with his and her walk-in closets, a garden tub area with double sinks, as well as a separate commode and shower area. The residence also has an unfinished basement measuring approximately 3,500 sq. feet for development into your dream area(s). The residence is equipped with a sprinkler system.
- Property
- Licenses
- General
Property
Address: 14001 BADEN WESTWOOD RD
Property is: For sale
The property may be available both for purchase or for lease. Contact listing author for details.
Property type: Mixed use

